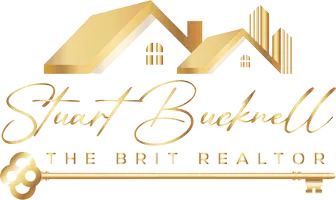$380,000
For more information regarding the value of a property, please contact us for a free consultation.
1906 Gross Road Dallas, TX 75228
4 Beds
2 Baths
1,706 SqFt
Key Details
Property Type Single Family Home
Sub Type Single Family Residence
Listing Status Sold
Purchase Type For Sale
Square Footage 1,706 sqft
Price per Sqft $222
Subdivision Crestview Estates
MLS Listing ID 20828912
Sold Date 03/25/25
Style Traditional
Bedrooms 4
Full Baths 2
HOA Y/N None
Year Built 1964
Annual Tax Amount $6,820
Lot Size 8,537 Sqft
Acres 0.196
Property Sub-Type Single Family Residence
Property Description
This delightful single-story home, located in the heart of Dallas, boasts a large front porch & charming curb appeal. Inside, you'll find a pristine, move-in ready space designed for comfort &style. A versatile formal dining or living area welcomes you upon entry, featuring beautiful luxury vinyl plank floors. The spacious family room is anchored by a cozy wood-burning fireplace & sliding doors that open to the serene backyard. The kitchen is beautiful, offering granite countertops, white shaker-style cabinets, SS apps + a designer backsplash, and a breakfast nook. The primary suite is generously sized, with an en-suite bath featuring dual sinks, a granite countertop + a separate shower. Three additional guest bedrooms share an upgraded bathroom, perfect for family or visitors. Outside, the backyard invites relaxation with a large open patio and a mature tree providing ample shade, ideal for outdoor enjoyment. Great location and completely updated! THIS PROPERTY QUALIFIES FOR A CRA LOAN. 0% DOWN, NO PMI, AND NO INCOME RESTRICTIONS IF USED AS PRIMARY RESIDENCE.
Location
State TX
County Dallas
Community Curbs, Sidewalks
Direction From I-30, North on Loop 12, Right on Gross Road, The property will be on the Right.
Rooms
Dining Room 2
Interior
Interior Features Built-in Features, Cable TV Available, Chandelier, Decorative Lighting, Eat-in Kitchen, Granite Counters, High Speed Internet Available, Open Floorplan, Walk-In Closet(s)
Heating Central, Electric
Cooling Ceiling Fan(s), Central Air, Electric
Flooring Carpet, Ceramic Tile, Luxury Vinyl Plank, Tile
Fireplaces Number 1
Fireplaces Type Brick, Living Room, Wood Burning
Appliance Dishwasher, Disposal, Electric Cooktop, Electric Oven, Electric Range, Microwave
Heat Source Central, Electric
Laundry Electric Dryer Hookup, Utility Room, Full Size W/D Area, Washer Hookup
Exterior
Exterior Feature Lighting, Private Yard
Garage Spaces 2.0
Fence Back Yard, Fenced, Gate, Wood
Community Features Curbs, Sidewalks
Utilities Available All Weather Road, Cable Available, City Sewer, City Water, Concrete, Curbs, Electricity Available, Electricity Connected, Sewer Available
Roof Type Composition,Shingle
Total Parking Spaces 2
Garage Yes
Building
Lot Description Few Trees, Interior Lot, Landscaped, Subdivision
Story One
Foundation Slab
Level or Stories One
Structure Type Brick,Siding,Wood
Schools
Elementary Schools Truett
Middle Schools H.W. Lang
High Schools Skyline
School District Dallas Isd
Others
Ownership Of Record
Acceptable Financing Cash, Conventional, FHA, VA Loan
Listing Terms Cash, Conventional, FHA, VA Loan
Financing Conventional
Read Less
Want to know what your home might be worth? Contact us for a FREE valuation!

Our team is ready to help you sell your home for the highest possible price ASAP

©2025 North Texas Real Estate Information Systems.
Bought with Hunter Howard • OnDemand Realty

