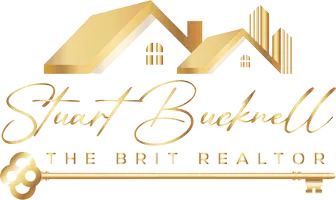$299,000
For more information regarding the value of a property, please contact us for a free consultation.
2711 Todville Place Dallas, TX 75228
4 Beds
3 Baths
2,346 SqFt
Key Details
Property Type Single Family Home
Sub Type Single Family Residence
Listing Status Sold
Purchase Type For Sale
Square Footage 2,346 sqft
Price per Sqft $127
Subdivision Eastfield College
MLS Listing ID 20280601
Sold Date 05/24/23
Style Traditional
Bedrooms 4
Full Baths 3
HOA Y/N None
Year Built 1984
Annual Tax Amount $8,087
Lot Size 7,753 Sqft
Acres 0.178
Property Sub-Type Single Family Residence
Property Description
Beautifully updated 2-story with brick elevation and mature trees! Inside you will find 4 bedrooms, 3 full baths, formal living and dining areas, and 2-car garage! Convenient in-law suite on 1st floor is complete with a bedroom, full bath, and spacious living area. Upgrades and amenities include gorgeous new laminate flooring flowing throughout main living areas, towering family room ceilings, cozy brick fireplace, updating lighting fixtures, fresh paint throughout, new roof, and MORE! Gourmet kitchen located at the heart of the home boasts an abundance of bright white cabinetry, island with additional storage space, granite countertops, brand new stainless steel appliances, and eat-in area. Primary suite with generously-sized closet and ensuite bath can be found on the second level with 2 secondary bedrooms. Private backyard offers a covered deck area and plenty of room for kids and pets to run and play!
Location
State TX
County Dallas
Direction Take exit 54 toward Big Town Blvd from 30 West. Right on Big Town Blvd North. Continue on Big Town Blvd. Left on Gross Rd. Right on Belrose Pl. Right on Todville Pl. Home is on your left!
Rooms
Dining Room 2
Interior
Interior Features Built-in Features, Cable TV Available, Eat-in Kitchen, Granite Counters, High Speed Internet Available, Kitchen Island, Pantry, Vaulted Ceiling(s), In-Law Suite Floorplan
Heating Central, Electric
Cooling Ceiling Fan(s), Central Air, Electric
Flooring Ceramic Tile, Laminate
Fireplaces Number 1
Fireplaces Type Brick, Family Room, Living Room, Wood Burning
Appliance Dishwasher, Disposal, Electric Range, Microwave
Heat Source Central, Electric
Laundry Electric Dryer Hookup, Utility Room, Full Size W/D Area, Washer Hookup
Exterior
Exterior Feature Covered Deck, Rain Gutters, Lighting, Private Yard
Garage Spaces 2.0
Fence Back Yard, Fenced, Wood
Utilities Available City Sewer, City Water, Concrete, Curbs, Sidewalk
Roof Type Composition
Garage Yes
Building
Lot Description Few Trees, Interior Lot, Landscaped, Lrg. Backyard Grass
Story Two
Foundation Slab
Structure Type Brick,Siding
Schools
Elementary Schools Truett
Middle Schools H.W. Lang
High Schools Skyline
School District Dallas Isd
Others
Ownership Tax Rolls
Financing Conventional
Special Listing Condition Survey Available
Read Less
Want to know what your home might be worth? Contact us for a FREE valuation!

Our team is ready to help you sell your home for the highest possible price ASAP

©2025 North Texas Real Estate Information Systems.
Bought with John Broderick • Campagna & Assoc., REALTORS





