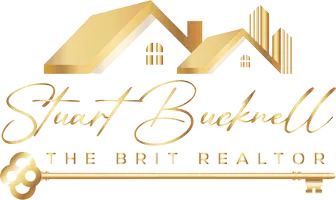136 Derrett Lane Rhome, TX 76071
4 Beds
4 Baths
3,155 SqFt
UPDATED:
Key Details
Property Type Single Family Home
Sub Type Single Family Residence
Listing Status Active
Purchase Type For Sale
Square Footage 3,155 sqft
Price per Sqft $174
Subdivision Reunion Ph 1
MLS Listing ID 21026106
Style Traditional
Bedrooms 4
Full Baths 3
Half Baths 1
HOA Fees $270/qua
HOA Y/N Mandatory
Year Built 2023
Annual Tax Amount $3,578
Lot Size 7,797 Sqft
Acres 0.179
Property Sub-Type Single Family Residence
Property Description
Thoughtful UPGRADES include a DRAMATIC floor-to-ceiling fireplace with hearth, a 16-foot EXTENDED back patio, stunning GOLD hardware, and elegant floor-to-ceiling draperies in the family room.
The kitchen is a chef's dream with abundant of cabinets, generous countertop space, LARGE ISLAND, and a breakfast nook that opens to the family room. A wall of windows frames views of the oversized backyard, offering plenty of room to add a pool and more. You simply won't FIND A LOT this LARGE OR these UPGRADES, when purchasing new construction in the community today.
EXTENDED WOOD FLOORS flow through most of the downstairs, with the exception of the primary suite. The spacious primary retreat boasts a large bath with abundant storage and serene backyard views.
Upstairs offers a large game room, a dedicated media room—perfect for entertaining—and three generously sized secondary bedrooms plus two full baths.
The home is in highly sought-after Northwest ISD on a quiet, tucked-away street, this home provides both privacy and convenience. Reunion is a vibrant community featuring a beautiful catch-and-release lake with surrounding trails, a community pool, and more. A LIFESTYLE MANAGER coordinates activities for all ages, year around
You'll also love the easy access to the highway, placing you just minutes from Southlake, Grapevine, HISTORIC DOWNTOWN Roanoke, DFW Airport, and Downtown Fort Worth.
Location
State TX
County Wise
Community Club House, Fishing, Greenbelt, Jogging Path/Bike Path, Lake, Playground, Pool
Direction From HWY 114 exit 3433 and go South. Turn Left onto Eloise Pkwy. Turn Right onto Derrett Ln.
Rooms
Dining Room 1
Interior
Interior Features Cable TV Available, Decorative Lighting, Double Vanity, Eat-in Kitchen, Granite Counters, High Speed Internet Available, Kitchen Island, Open Floorplan, Pantry, Vaulted Ceiling(s), Walk-In Closet(s)
Heating Central, Natural Gas, Zoned
Cooling Attic Fan, Ceiling Fan(s), Central Air, Zoned
Flooring Carpet, Ceramic Tile, Wood
Fireplaces Number 1
Fireplaces Type Gas, Living Room
Appliance Dishwasher, Electric Oven, Microwave, Tankless Water Heater
Heat Source Central, Natural Gas, Zoned
Laundry Electric Dryer Hookup, Utility Room, Full Size W/D Area, Washer Hookup
Exterior
Exterior Feature Covered Patio/Porch, Rain Gutters
Garage Spaces 2.0
Fence Wood
Community Features Club House, Fishing, Greenbelt, Jogging Path/Bike Path, Lake, Playground, Pool
Utilities Available Community Mailbox, Concrete, Curbs, MUD Sewer, MUD Water, Sidewalk, Underground Utilities
Roof Type Composition
Total Parking Spaces 2
Garage Yes
Building
Lot Description Interior Lot, Landscaped, Sprinkler System, Subdivision
Story Two
Foundation Slab
Level or Stories Two
Structure Type Brick
Schools
Elementary Schools Prairievie
Middle Schools Chisholmtr
High Schools Northwest
School District Northwest Isd
Others
Ownership On Record
Acceptable Financing Cash, Conventional, FHA, VA Loan
Listing Terms Cash, Conventional, FHA, VA Loan
Special Listing Condition Aerial Photo
Virtual Tour https://www.propertypanorama.com/instaview/ntreis/21026106






