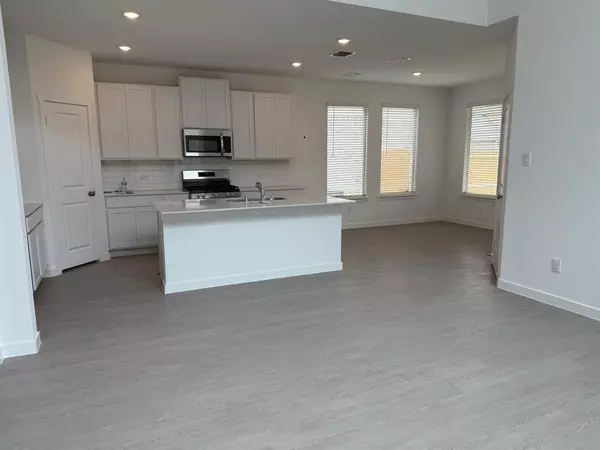2717 Serenity Grove Lane Fort Worth, TX 76179
4 Beds
3 Baths
2,277 SqFt
UPDATED:
Key Details
Property Type Single Family Home
Sub Type Single Family Residence
Listing Status Active
Purchase Type For Rent
Square Footage 2,277 sqft
Subdivision Northpointe
MLS Listing ID 21003269
Style Traditional
Bedrooms 4
Full Baths 2
Half Baths 1
HOA Fees $625/ann
PAD Fee $1
HOA Y/N Mandatory
Year Built 2025
Lot Size 6,011 Sqft
Acres 0.138
Property Sub-Type Single Family Residence
Property Description
Location
State TX
County Tarrant
Direction GPS
Rooms
Dining Room 1
Interior
Interior Features Cable TV Available, Double Vanity, Eat-in Kitchen, Kitchen Island, Open Floorplan, Pantry
Heating Central, ENERGY STAR Qualified Equipment, Gas Jets
Cooling Central Air, Electric, ENERGY STAR Qualified Equipment
Flooring Carpet, Ceramic Tile, Luxury Vinyl Plank
Appliance Dishwasher, Disposal, Gas Range, Microwave, Convection Oven, Tankless Water Heater, Vented Exhaust Fan
Heat Source Central, ENERGY STAR Qualified Equipment, Gas Jets
Laundry Utility Room, Full Size W/D Area, On Site
Exterior
Garage Spaces 2.0
Carport Spaces 2
Fence Wood
Utilities Available Asphalt, City Sewer, City Water, Concrete, Curbs, Electricity Connected
Roof Type Composition
Total Parking Spaces 2
Garage Yes
Building
Lot Description Level
Story Two
Level or Stories Two
Structure Type Brick,Rock/Stone
Schools
Elementary Schools Eagle Mountain
Middle Schools Wayside
High Schools Boswell
School District Eagle Mt-Saginaw Isd
Others
Pets Allowed Yes, Breed Restrictions, Call, Cats OK, Dogs OK, Number Limit, Size Limit
Restrictions Unknown Encumbrance(s),Other
Ownership Tax
Pets Allowed Yes, Breed Restrictions, Call, Cats OK, Dogs OK, Number Limit, Size Limit
Virtual Tour https://www.propertypanorama.com/instaview/ntreis/21003269






