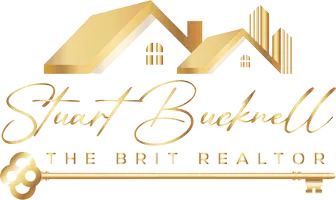309 Red Bird Drive Springtown, TX 76082
4 Beds
3 Baths
2,640 SqFt
OPEN HOUSE
Sun Apr 06, 1:00pm - 3:00pm
UPDATED:
Key Details
Property Type Single Family Home
Sub Type Single Family Residence
Listing Status Active
Purchase Type For Sale
Square Footage 2,640 sqft
Price per Sqft $284
Subdivision Stanford Estates Ph 2
MLS Listing ID 20890128
Style Traditional
Bedrooms 4
Full Baths 3
HOA Y/N None
Year Built 2019
Annual Tax Amount $9,254
Lot Size 1.053 Acres
Acres 1.053
Property Sub-Type Single Family Residence
Property Description
The HOME is amazing once you're inside the custom front doors you will be able to see straight back to your beautiful oasis. Wall to wall windows but no loss of privacy as you have no neighbors behind you. The open floorplan is warm and welcoming, kitchen offers a large breakfast bar, custom cabinets, under cabinet lighting, walk in pantry and a double oven. The primary en-suite offers lots of space and very private as it is on the opposite side of all other bedrooms you will love the fact it has separate his and hers counters, oversized shower with two shower heads and a separate tub. A true four-bedroom, three full baths with an office and Texas Sized Three Car Garage will fit a big truck (see in pictures).
Summer is around to corner and this property is sure to find its new family soon, you will not want to miss out!!!
Location
State TX
County Parker
Direction Please use GPS
Rooms
Dining Room 1
Interior
Interior Features Built-in Features, Cathedral Ceiling(s), Chandelier, Decorative Lighting, Double Vanity, Eat-in Kitchen, Flat Screen Wiring, High Speed Internet Available, In-Law Suite Floorplan, Kitchen Island, Open Floorplan, Pantry, Vaulted Ceiling(s), Walk-In Closet(s)
Heating Central, Electric
Cooling Ceiling Fan(s), Central Air, Electric, ENERGY STAR Qualified Equipment, Other
Flooring Carpet, Ceramic Tile, Wood
Fireplaces Number 2
Fireplaces Type Living Room, Outside, Wood Burning
Appliance Dishwasher, Disposal, Dryer, Electric Cooktop, Electric Oven, Electric Range, Electric Water Heater, Microwave, Double Oven, Refrigerator, Washer
Heat Source Central, Electric
Laundry Electric Dryer Hookup, Utility Room, Full Size W/D Area, Washer Hookup
Exterior
Exterior Feature Awning(s), Courtyard, Covered Patio/Porch, Fire Pit, Rain Gutters, Lighting, Private Entrance, Private Yard, RV Hookup, RV/Boat Parking, Storage
Garage Spaces 3.0
Carport Spaces 2
Fence Full, Metal, Wire
Pool Fenced, Gunite, In Ground, Outdoor Pool, Private, Water Feature
Utilities Available Aerobic Septic, Co-op Water
Roof Type Composition
Total Parking Spaces 6
Garage Yes
Private Pool 1
Building
Lot Description Acreage, Interior Lot, Landscaped, Lrg. Backyard Grass, Many Trees, Sprinkler System, Subdivision
Story One
Foundation Slab
Level or Stories One
Structure Type Brick
Schools
Elementary Schools Goshen Creek
Middle Schools Springtown
High Schools Springtown
School District Springtown Isd
Others
Restrictions Deed
Ownership see tax records
Acceptable Financing Cash, Conventional, FHA, VA Loan
Listing Terms Cash, Conventional, FHA, VA Loan
Special Listing Condition Aerial Photo, Deed Restrictions, Survey Available, Utility Easement
Virtual Tour https://www.propertypanorama.com/instaview/ntreis/20890128






