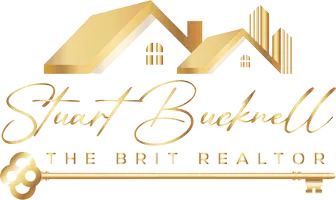5308 Tupper Avenue Fate, TX 75087
3 Beds
2 Baths
1,561 SqFt
UPDATED:
Key Details
Property Type Single Family Home
Sub Type Single Family Residence
Listing Status Active
Purchase Type For Sale
Square Footage 1,561 sqft
Price per Sqft $253
Subdivision Avondale Ph 1
MLS Listing ID 20892010
Style Traditional
Bedrooms 3
Full Baths 2
HOA Fees $850/ann
HOA Y/N Mandatory
Year Built 2024
Annual Tax Amount $1,003
Lot Size 4,965 Sqft
Acres 0.114
Property Sub-Type Single Family Residence
Property Description
This beautifully crafted Perry 2024 home blends modern design with functional living, featuring plantation shutters on all windows for a touch of elegance and privacy. The open-concept floor plan flows seamlessly from the spacious family room into the kitchen and dining area—perfect for entertaining or everyday living. The kitchen features seating at the island and a corner pantry for added convenience.
The spacious primary suite is a retreat with a wall of windows offering natural light. The luxurious primary bath includes a French door entry, dual vanities, a large glass-enclosed shower, and a spacious walk-in closet. Two secondary bedrooms with walk-in closets, a linen closet, mud room area between garage and Primary suite and a utility room complete the well-thought-out design.
Enjoy outdoor living with a covered backyard patio, ideal for relaxing or entertaining. Back yard area is split. You have a side yard with the covered patio then another seperate larger yard with access from driveway. Perfect for keeping pets and play areas seperate!
Located near the pool, amenity center, and the vibrant downtown Fate, this home is close to restaurants, shopping, and more. Don't miss the chance to own this practically new, move-in-ready home!
Schedule your tour today!
Location
State TX
County Rockwall
Community Club House, Community Pool, Greenbelt, Jogging Path/Bike Path, Lake
Direction Gps is accurate
Rooms
Dining Room 1
Interior
Interior Features Cable TV Available, Decorative Lighting, Eat-in Kitchen, Granite Counters, Kitchen Island, Pantry, Smart Home System, Walk-In Closet(s)
Heating Central, Natural Gas
Cooling Ceiling Fan(s), Central Air, Electric
Flooring Carpet, Ceramic Tile
Appliance Dishwasher, Disposal, Electric Oven, Gas Cooktop, Microwave, Tankless Water Heater
Heat Source Central, Natural Gas
Laundry Electric Dryer Hookup, Utility Room, Full Size W/D Area
Exterior
Exterior Feature Rain Gutters, Lighting
Garage Spaces 2.0
Fence Wood
Community Features Club House, Community Pool, Greenbelt, Jogging Path/Bike Path, Lake
Utilities Available Cable Available, City Sewer, City Water, Community Mailbox, Concrete, Curbs, Electricity Available, Electricity Connected, Individual Gas Meter, Natural Gas Available, Sidewalk, Underground Utilities
Roof Type Composition
Total Parking Spaces 2
Garage Yes
Building
Lot Description Interior Lot, Landscaped, Park View, Sprinkler System, Subdivision
Story One
Foundation Slab
Level or Stories One
Structure Type Brick
Schools
Elementary Schools Billie Stevenson
Middle Schools Herman E Utley
High Schools Rockwall
School District Rockwall Isd
Others
Restrictions Deed
Ownership Everett
Acceptable Financing Cash, Conventional, FHA, VA Loan
Listing Terms Cash, Conventional, FHA, VA Loan
Special Listing Condition Deed Restrictions, Survey Available
Virtual Tour https://www.propertypanorama.com/instaview/ntreis/20892010






